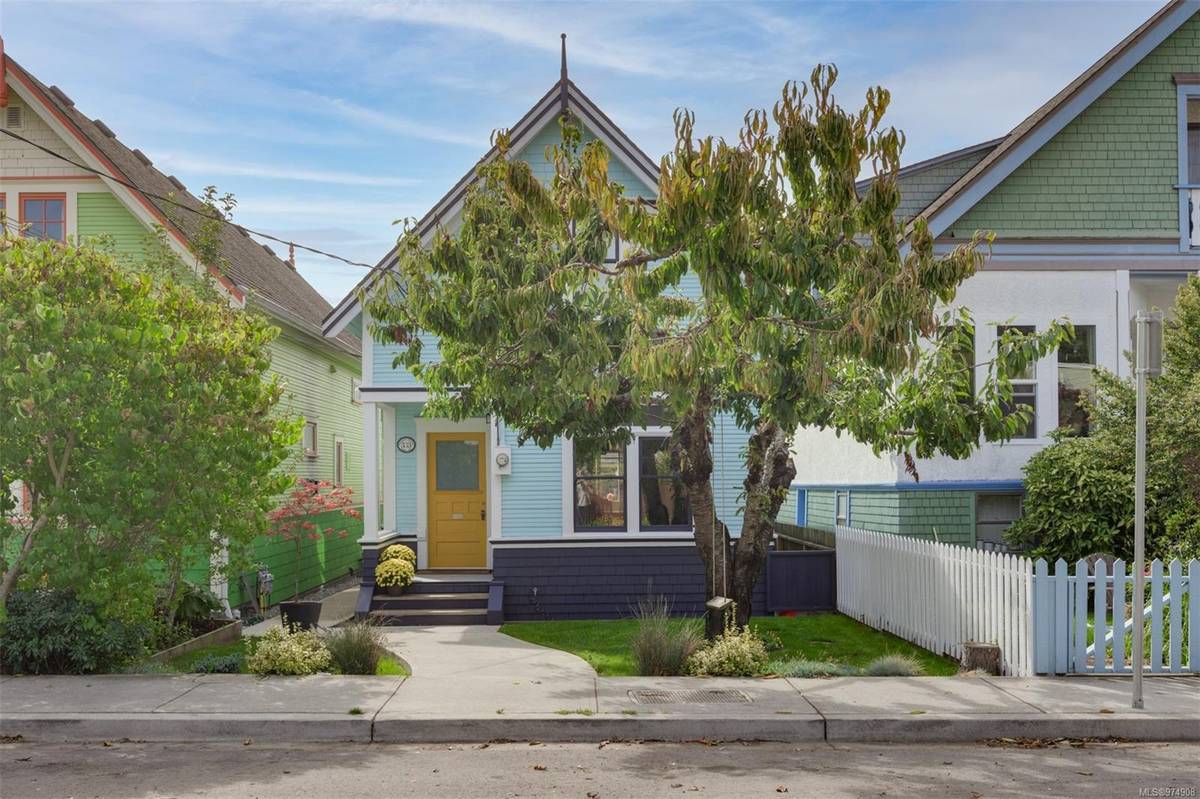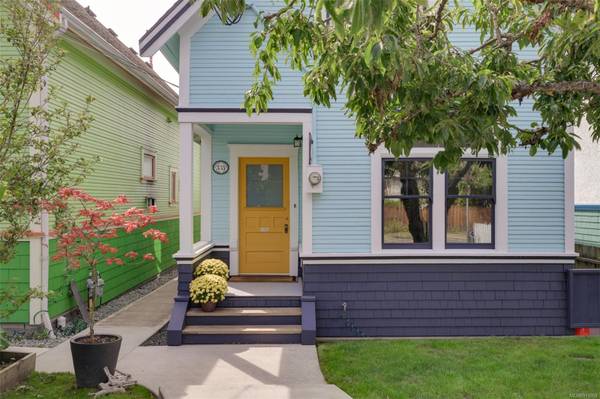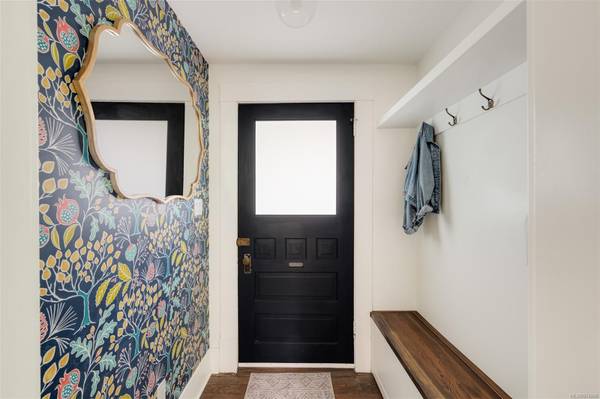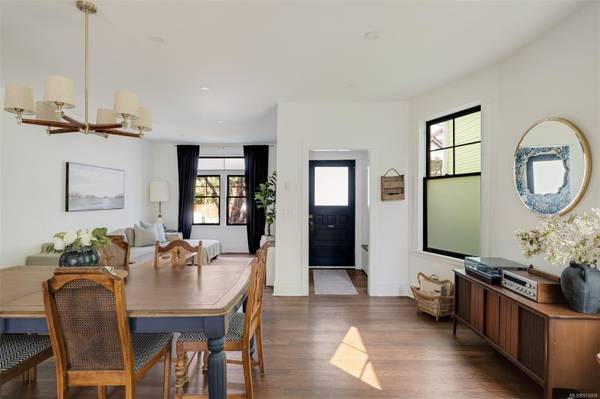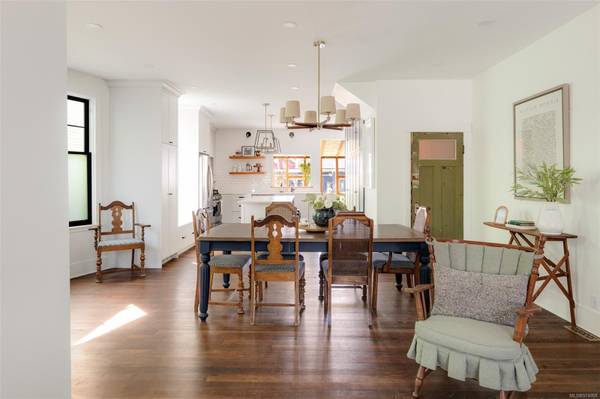
GET MORE INFORMATION
$ 1,260,000
$ 1,175,000 7.2%
333 Niagara St Victoria, BC V8V 1G7
2 Beds
2 Baths
1,631 SqFt
UPDATED:
Key Details
Sold Price $1,260,000
Property Type Single Family Home
Sub Type Single Family Detached
Listing Status Sold
Purchase Type For Sale
Square Footage 1,631 sqft
Price per Sqft $772
MLS Listing ID 974908
Style Main Level Entry with Upper Level(s)
Bedrooms 2
Year Built 1912
Annual Tax Amount $4,530
Tax Year 2023
Lot Size 2,613 Sqft
Property Description
Location
Province BC
County Capital Regional District
Area Vi James Bay
Zoning R-2
Rooms
Kitchen 1
Interior
Heating Natural Gas
Cooling None
Flooring Hardwood, Tile, Wood
Laundry In House
Exterior
Exterior Feature Balcony/Patio, Fencing: Partial, Outdoor Kitchen
Roof Type Asphalt Shingle
Building
Lot Description Central Location, Easy Access, Landscaped, Marina Nearby, Recreation Nearby, Rectangular Lot, Serviced
Building Description Cement Fibre,Frame Wood,Wood, Main Level Entry with Upper Level(s)
Foundation Poured Concrete
Sewer Sewer Connected
Water Municipal
Structure Type Cement Fibre,Frame Wood,Wood
Others
Pets Allowed Aquariums, Birds, Caged Mammals, Cats, Dogs
Bought with Newport Realty Ltd.

GET MORE INFORMATION
- Homes for sale in Fairfield HOT
- Homes for sale in Oak Bay HOT
- Homes for sale in Gordon Head
- Homes for sale in James Bay
- Homes sold in James Bay
- Homes for sale in Sidney
- Condo's for sale
- Homes for sale in Esquimalt
- Homes for under $800k HOT
- Condo's For Sale Downtown
- Homes for sale in Langford HOT
- $1M+ homes for sale
- Sold Condo's

